Industrial Space For Lease
Zoned: Industrial/Heavy Commercial
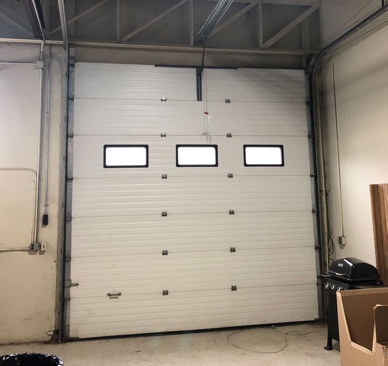
Overhead Doors
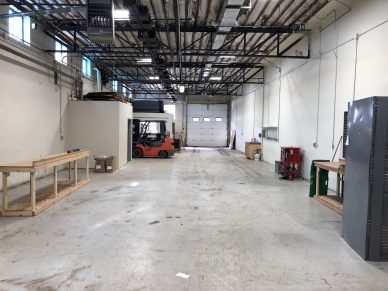
16′ Ceiling Height
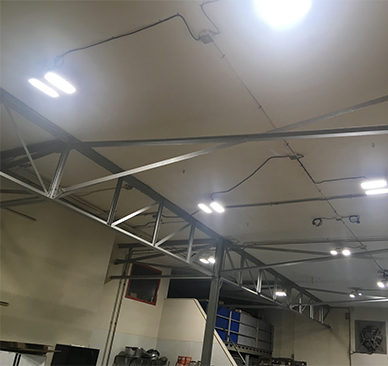
LED Lighting
Below is a listing of all units available. Each unit has its own gas and electric meters, and 480 service if needed and 16 foot ceilings with drive-in overhead doors, unless noted otherwise. Outside storage and rig parking are available. Build to suite is available. Triple net (NNN) lease. NNN’s include taxes, building insurance, snow removal, water (if not used in production), maintenance, landscaping and outside lighting.
Every Unit Includes
- Separate Owner Gas and Electric Meters
- Well insulated
- LED lighting
- Electrical outlets approximately every 10’
- 16’ max ceiling height
Property Maintenance Includes
- 24/7 Emergency Service
- General Maintenance
- Landscaping
- Snow Removal
- Outside Lighting
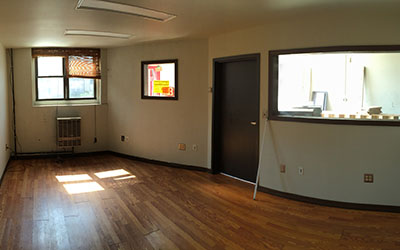

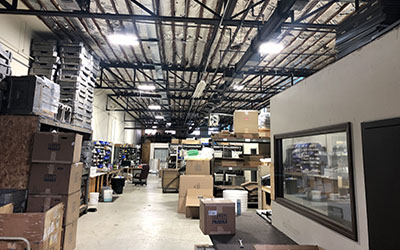
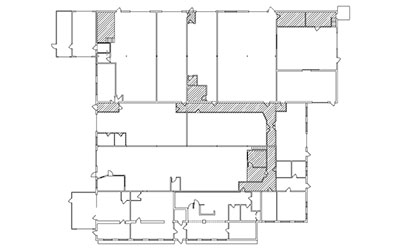
Unit Details
- 3,200 sqft warehouse
- 700 sqft mezzanine
- Two offices totaling 280 sqft
- 200A 208/120v with bus duct
- Insulated drive-in overhead door
- Fully air conditioned
- Epoxy coated floor
- Private Bathroom
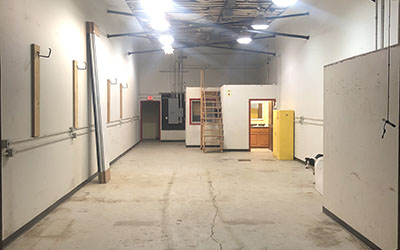

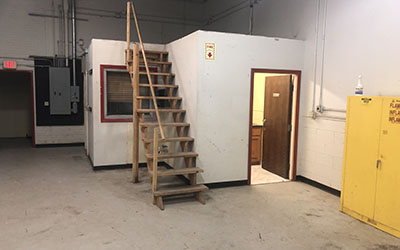
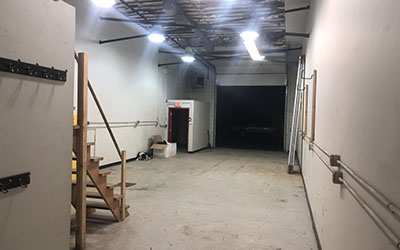
Unit Details
- 1,165 sqft warehouse
- 225 sqft mezzanine
- 200A 208/120v with bus duct
- Insulated drive-in overhead door
- Epoxy coated floor
- 12’x10’ private Office
- Private bathroom
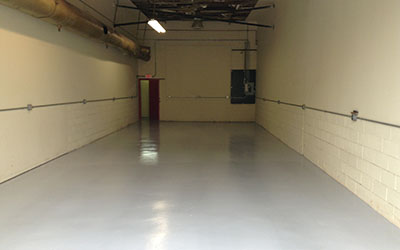

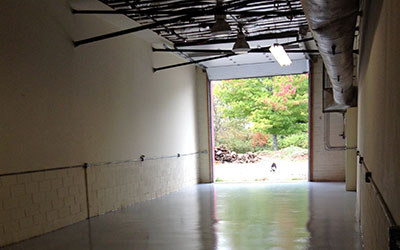
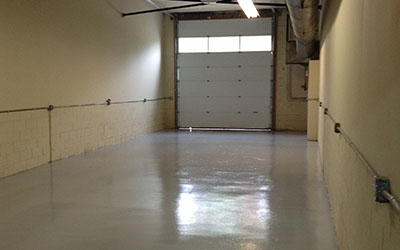
Unit Details
- 1,210 sqft warehouse
- 100A 208/120v
- Insulated overhead door
- Epoxy coated floor


Unit Details
- 2,381 sqft warehouse
- 360 sqft heavy-use mezzanine
- 200A 208/120v with bus duct
- 100 sqft private office
- Private bathroom
- Heavy-use steel mezzanine
- Epoxy coated floor
- 6/0 – 7/0 double door entrance
- Optional 12’ x 13’ drive in overhead door
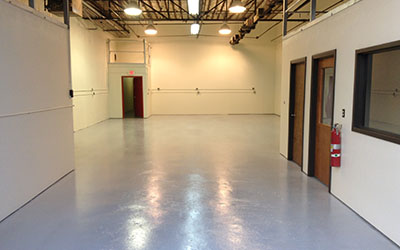

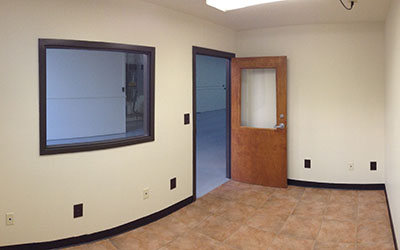

Unit Details
- 1,430 sqft warehouse
- 320 sqft mezzanine
- 200A 208/120v with bus duct
- Insulated drive-in overhead door
- Private office
- Private bathroom
- Epoxy coated floor


Unit Details
- 825 sqft warehouse
- 100A 208/120v
- Private bathroom
- 2 10×10 drive in overhead doors
- 7×7 drive in overhead door
- 450 sqft 12’ max ceiling height
- 375 sqft 8’ clear ceiling height


Unit Details
- 1,935 sqft warehouse
- 580 sqft mezzanine
- 200A 208/120v
- Equip with spray booth setup
- Insulated drive in overhead door
- 1,165 sqft 14’ ceiling height
- 765 sqft 10’ ceiling height
- 100 sqft private office
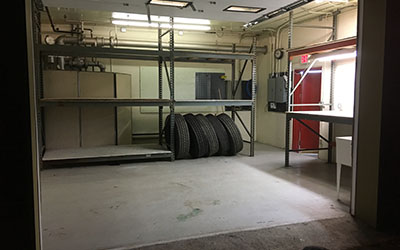

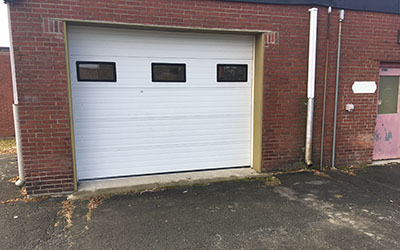

Unit Details
- 400 sqft warehouse
- 100A 208/120v sub-metered
- 10×10 drive in overhead door
- Epoxy coated floor
- 10’ ceiling height
- Hot and cold water supply


Unit Details
- 215 sqft storage
- 10’ ceilings
- 6/0 – 8/0 exterior double door
- Cold water supply line


Unit Details
- 810 sqft warehouse
- 100A 208/120v sub-metered
- 10’ finished drywall ceilings
- 100 sqft private office
- 10×10 drive in overhead door
- Epoxy coated floor
- Hot & cold water supply


Unit Details
- 1,400 sqft warehouse
- 425 sqft mezzanine
- 200A 208/120v sub-metered
- 12×14 drive in overhead door
- 16’ clear ceiling height


Unit Details
- 1,720 sqft office
- High/low voltage networked
- Multiple private offices
- Receptionist area & open space
- Parking in lot across street
- Private male & female restrooms
- Entrance on Washington Ave
- Fully air conditioned/Gas Heat


Unit Details
- 950 sqft office
- High/low voltage networked
- Open office area
- Private bathroom
- Entrance on Washington Ave
- Fully air conditioned/Gas Heat
- Parking in lot across street


Unit Details
- 1,150 sqft warehouse
- 200A 208/120v
- 12×12 drive in overhead door
- Mixed ceiling heights 12’ to 8’
- 400 sqft office space
- Private bathroom
- Entrance on Washington Ave